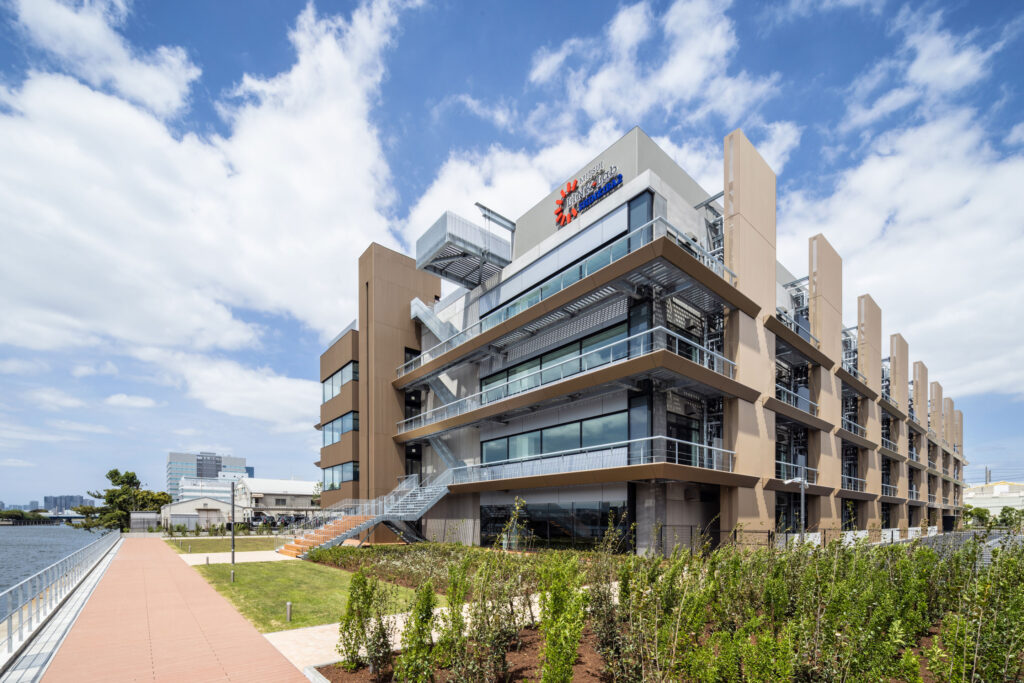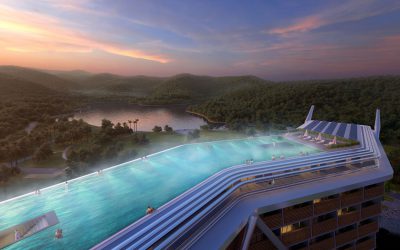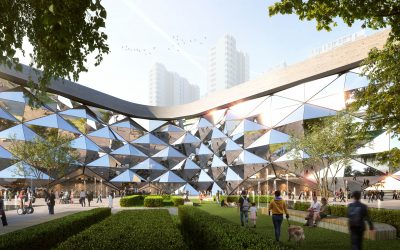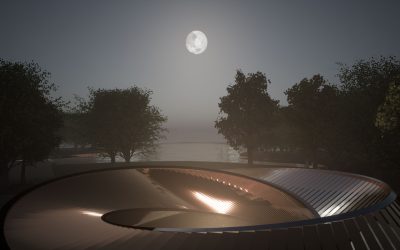MITSUI LINK-LAB SHINKIBA 2 is at the heart of Tech and Science regeneration area in the Shinkiba District, the bay area of Tokyo. It transformed a century old timber yard into a completely new building typology, a shared biotech laboratories and offices. It is set to become a benchmark for future phases with its generous internal and external informal shared spaces, designed to stimulate interaction between the start-ups.
Our masterplan for the Tokyo Bay Area opens up the waterfront to the public and creates plazas and pocket spaces. It aims to inspire the neighbouring sites to create a continuous green waterfront boulevard all the way around the waterfront.
The building design is based on a simple rectangular plan to efficiently accommodate the requirements of the functions. Many timber features are used in the interior spaces to reflect the history of the site. The main entrance lobby was set back to allow for a spacious covered plaza while ensuring the purity in geometry of the outer box. A seamless transition between interior and exterior is achieved by a seamless continuation of the metal slats and the linear lighting strips in the soffit.
The facade design seeks to expose the ‘working of the machine’ of a laboratory building. Specialised mechanical services have been expressed as vertical risers along the East and West facades, rhythmically breaking up the scale of the long facade to a human scale. External escape route terraces wrap around the building, expressed as strong horizontal lines, and are momentarily discontinued in front of the mechanical riser to allow for continuous uplighting at night.
A scenic lift and meeting rooms facing the Bay is a separated parti, relieving the rigidity of the horizontal facade lines. Each floor has a shared meeting room with full-height glazing for all tenants to enjoy the spectacular panoramic views to the Bay. The scenic lift directly connects the meeting rooms to the ground floor café and noodle bar.
A wide external feature staircase with timber seating is created as a destination, here people will be able to socialise, rest, or to simply enjoy the panoramic view. The feature staircase is continued by an exposed, industrial fire escape stair connecting all levels – including the shared roof terrace with a bold cantilevered viewing platform soaring above Tokyo Bay – to the waterfront.
The building adopts PVs as well as passive sustainable design features. The shallow floor plan allows daylight to penetrate deep into the floor space and the large openable windows and doors to the balconies induces cross ventilation. The wide external staircase is designed for and interaction to encourage people to use it, promoting walkability and aid tenant well-being.
Program – Industrial, Laboratory
Location – Tokyo
Scope – Master plan, Architectural Design
Status – Completion 2023









